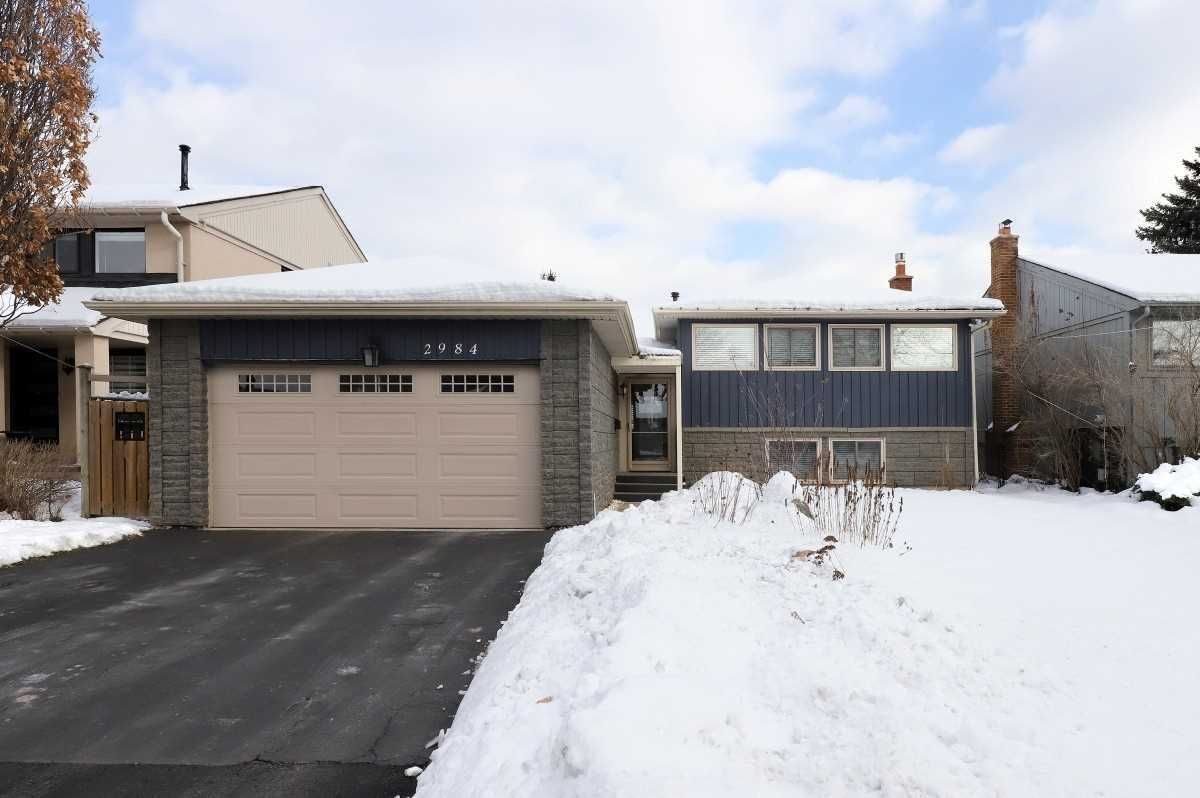$1,199,000
$*,***,***
3+1-Bed
2-Bath
Listed on 2/9/23
Listed by RE/MAX REALTY SPECIALISTS INC., BROKERAGE
With Large Updated Windows, This Bright And Sunny Deceivingly Spacious 4 Level Sidesplit Is Loaded W/Improvements Incl New Custom Kitch & Designer Baths W/Quartz Counters & Thermatic Shower, Custom Bksplsh & Custom Cabinets. New Baseboards,Trim, Doors & Hardware T/Out. Newer Roof, Cac, Humid, Furnace,Windows & Electrical Panel. Hardwood Floors T/Out, 3 Professionally Installed Custom Decks, Cape Cod Wood Siding And Stone Look Polyroche Exterior. 5 Zone Sprinkler System & Extensive Landscaping. Steps To Miles Of Trails, Parks And All Amenities! Gazebo On Rear Deck W/Treed & Fenced Yard Privacy! Unique Breezeway W/Private Sep Living Space & Rear Entr To Full Double Gar W/ R/I Electric Charging Station!
All Plumbing Upgraded Also Adding Easy Access/Install For 3rd Bathroom If Needed. Custom Swing, Planter Boxes & Outside Wired Led Lights, Motion Detectors & Other Decorative Touches Stay. Beautiful Flowering Shrubs.
To view this property's sale price history please sign in or register
| List Date | List Price | Last Status | Sold Date | Sold Price | Days on Market |
|---|---|---|---|---|---|
| XXX | XXX | XXX | XXX | XXX | XXX |
W5902139
Detached, Sidesplit 4
8
3+1
2
2
Detached
6
Central Air
Part Fin
Y
Y
N
Wood
Forced Air
Y
$5,335.21 (2022)
120.00x50.00 (Feet)
